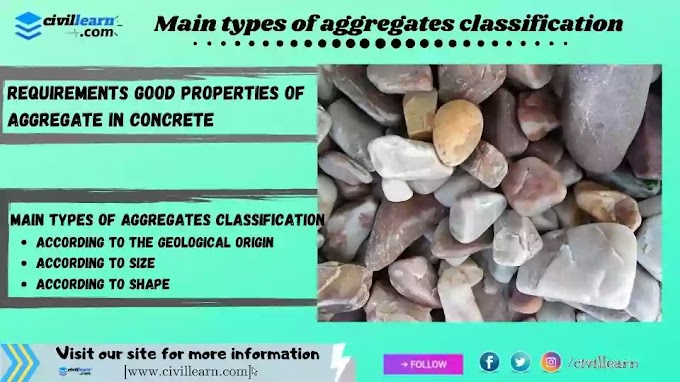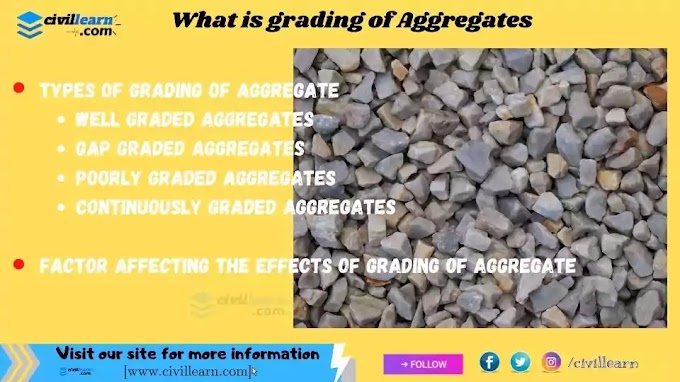Method of estimation of the building
According to quantity survey engineer prospective as there no hard and fast rule to find out the length, breadth from these dimensions should be carefully and accurately worked out from the drawing plan, elevation and section. Special attention will be given at junctions of the wall at the corners and at the meeting point of walls because it's very difficult to calculate the actual value. There are three types of method Centre line method, Longwall short wall method majorly used in the construction field to find out the estimate of building construction following given below.
The main method of estimation building
- Centreline method
- Longwall short wall method
- Crossing method
1. Centreline method
In this technique, sum-total length of centre lines of walls, (long and short) should be figured out. once checking out the full length of centre lines of walls, of some sorts of formations and footings quantities are marked out by multiplying the full centre length by respective breadth and height or depth. This technique is fast however needs special attention at the junctions, meeting points of partition walls etc.
This technique is the extremely easy just method in case of rectangular circular polygonal - hexagonal, octagonal etc. Buildings having no cross or inter walls, however, or buildings having a cross or partition walls special consideration is to be given to find out dimensions.
Buildings having different types of walls i.e. having completely different formations and footings should be taken separately. Follow points should be taken separately.
Following points should be kept into while working out understanding dimensions.
- In a building at corners whereas two walls are meeting, no addition or addition is made.
- In case of the number of footings, the length of first footing is to be figured out by subtracting 1/2 breadth of footing per junctions centre line length and then the length of the subsequent footing out by adding one offset of footing for each junction to the case previous footing
2. Long Wall and Short Wall Method
This is simple and very easy to use the method, and there are very fewer chances of mistakes. In this method, long walls and short walls are worked out separately. In case of longwall external length of walls running in the longitudinal directional (i.e. long walls) out to out, and the internal lengths (i.e. short walls) running in transverse direction in-to in are worked out. To calculate quantities multiply the length by breadth and height of the wall.
For long walls also add to the centre length one breadth of wall, which provides the length of the wall outer-to-outer, multiply this length by the breadth and also the height and obtain the quantities. Therefore finding the quantities of earthwork in the excavation. For the length of the trench outer to outer add to the centre length one breadth of foundation. Adopt the same process for foundation concrete, for every footing. It should be noted that also every footing is to be taken separately and therefore the breadth of the particular footing is to be additional added to the centre length.
Longwall length (out-to-out) = Centre to centre length + half breadth on one side + half breadth on the other side.
= Centre to centre length +one breadth.
For short or cross walls subtract (instead of adding) from the centre length one breadth of wall, which provides the length into in, and repeat the equivalent method as for long walls, subtracting one breadth rather than adding. (Short wall length into = centre to centre length - one breadth)
This technique can even be figured out in an exceedingly faster way. For long walls find the length of the foundation trench of the longwall out-to-out with in the same manner as explained above, the length of the foundation concrete is that the same. For the length of the first primary footing or the first step of brick wall subtract two offsets in foundation concrete from the length of the trench or concrete, for the second footing subtract from the length of 1st footing two offsets in footing for the third footing subtract from the length of the 2nd footing two offset in this manner of way deal the long walls up to the superstructure.
For short wall follow an equivalent technique however rather than subtracting, add two offsets to get the corresponding length in-to-in. It will be noticed that by taking dimensions in this way. The long walls are also gradually decreasing in length from foundation to-superstructure. Whereas the short walls are increasing in length.
It may additionally be noted that the wall that is taken 1st is to be treated as longwall although its length could also be lesser, and also the alternative wall is treated as a short wall.
3. Crossing method
The crossing method of estimation is designed for calculating materials needed for masonry walls. In this method, the lengths and breadths of walls at the plinth level (the base on which a column is raised) are included. The internal dimension of the room and the thickness of the walls that are also important to calculate the quantities. Symmetrical offsets should be counted as they play a major role in the calculation of the number of materials.
conclusion
The calculating quantities of all type of materials follow the above-defined methods. Every method of which define as a different perspective of calculations and they are also concentrated on different construction types. They are much use for estimation of building and another type of construction work. Every method own importance the estimate of building construction and please comment which type of method you are using and which one is easier and time-saving.
For more information watch this video









0 Comments
Please do not enter any spam link in the comment box.